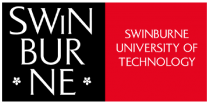ZERO LIVING
The First ZERO Energy Homes in Australia
A model for sustainable development
As featured on




ZERO Electricity Bills
Our homes have ZERO electricity bills
ZERO Energy
Each home offsets 132 trees per annum. Make a difference to our planet
ZERO Noise
Advanced window technologies, extensive high quality insulation throughout
ZERO Blackouts
The primary energy system creates ZERO blackouts
ZERO Fossil Fuels
Recycling, Downcycling and Upcycling – each home site is utilised to its highest best use
ZERO Worries
Charge your electric vehicle in your driveway – at home
ZERO Living - The All Electric House
100% energy independence but connected
to the grid – worry free!
100% sustainable electric energy
generated on site.
A secure and ethical way to
invest in Melbourne
In collaboration with Swinburne University of Technology, ZERO Living has engineered the world’s first series-built inner urban ZERO Energy homes. Clever storage, lofty ceilings, state of the art kitchens, non toxic paint, all natural materials, inner urban garden areas, and inside/outside living. Our ZERO homes are designed for optimum living spaces, that create little nooks and crannies for reading, studying and meditation. A design trend for a modern age, a triumph of form that does not sacrifice function.
Come and join ZERO Living on our journey
Beautiful Light Filled Interiors
Our ZERO homes are built with heart, with a vision beyond just a home – but a new way of living and leaving a legacy for future generations. Make a difference join us on the ZERO Living journey!
1-3
Bedrooms
1-2
Bath
1
Car Space
1
Kitchen
77 - 88 m²
Total Area
Property Highlights
Say goodbye to
Electricity Bills
Zero Bills for the life of your home
Zero Living homes are 100%
Carbon Negative
Each home is the equivalent carbon offset to 11 trees per month
Empowered by Energy
Independence!
Connected to grid but not relying on the grid
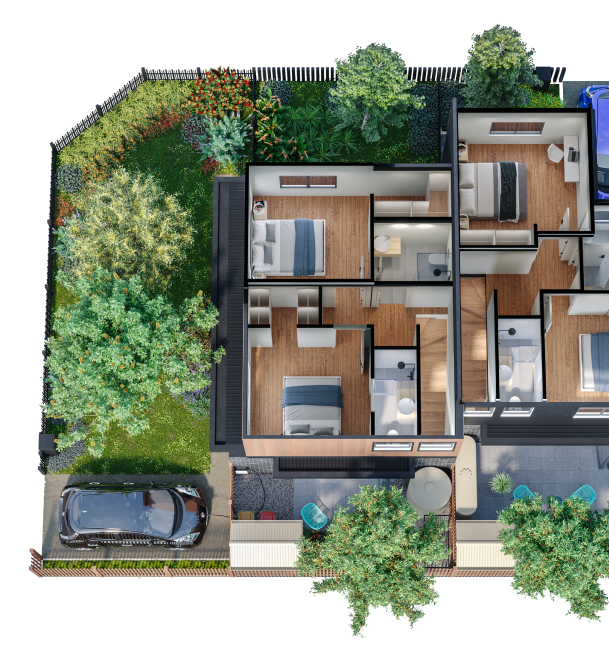
A quiet and comfortable home
These beautifully quiet well built homes, are healthy and climate controlled. Turn the heater on for a short time and instantly you are warm and toasty. Equally in Summer turn on the air conditioner and in a very short time you are cool and comfortable, leave it on and you can refrigerate your home. Never experience a black-out or be without power ever again. You are your own micro power station.
Low VOC Porter
Paints
Advanced Window
Technologies
Better Insulated roof
and wall cavities
Engineered Roof designed for Energy Capture
High Efficency
PV Panels
Micro Invertors
Tesla Batteries Installed
in all ZERO Homes
Interior Details
Walking into one of these ZERO homes is like resting on a comfortable lounge suite, you are comfortable, you can snuggle in and rest — the house embraces you in its warmth or coolness. It’s quiet, peaceful and luxurious in its appointments. Feel the embrace of ZERO Living.
Production and
Consumption Monitors
Natural Timber
Floors
Stone Bench
Tops
Miele
Appliances
Inside/Outside
Living
Beautiful Ceiling
Fans
Heat pump Systems for Heating/Cooling
Beautifully landscaped gardens - greening the surrounds of the home
Hidden Gem of
The West
Albion is a hidden gem, quiet streets with a mix of federation and weatherboard homes and now ZERO homes. Walk around the corner and have a beautiful coffee and breakfast in the celebrated Saddie Black cafe – it’s Brunswick good. A short bike ride or good walk to the supermarkets, shops and cafes to Sunshine Town Centre. A short walk to Albion train station, the train ride is then just 15 minutes to Melbourne Central.
High School
Selwyn Park - soccer ground and cricket.
15 mins to City
via Train
2 Childcare Centres
Sporting Clubs
Primary school a short walk down the street
Cafe in a lovely
cluster of shops
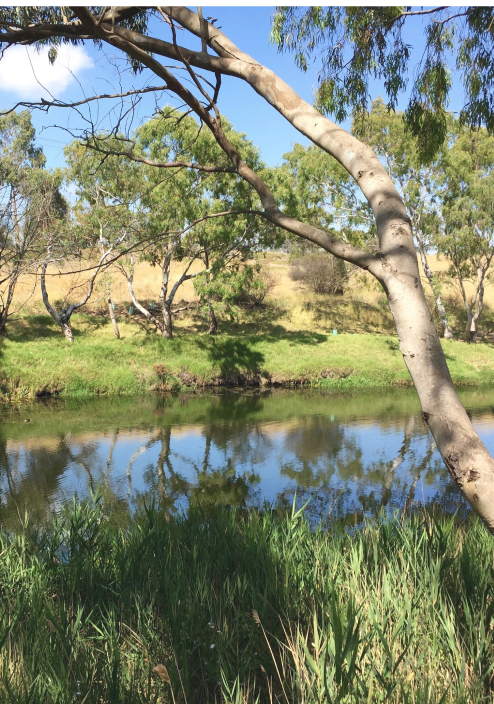

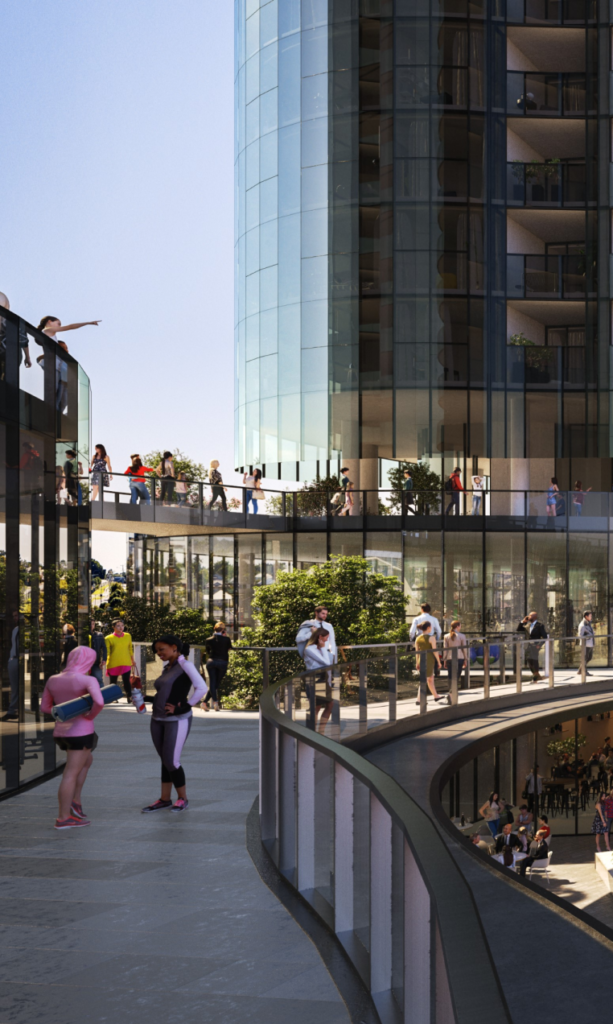
Location
47 Derrimut Street, Albion
Direction
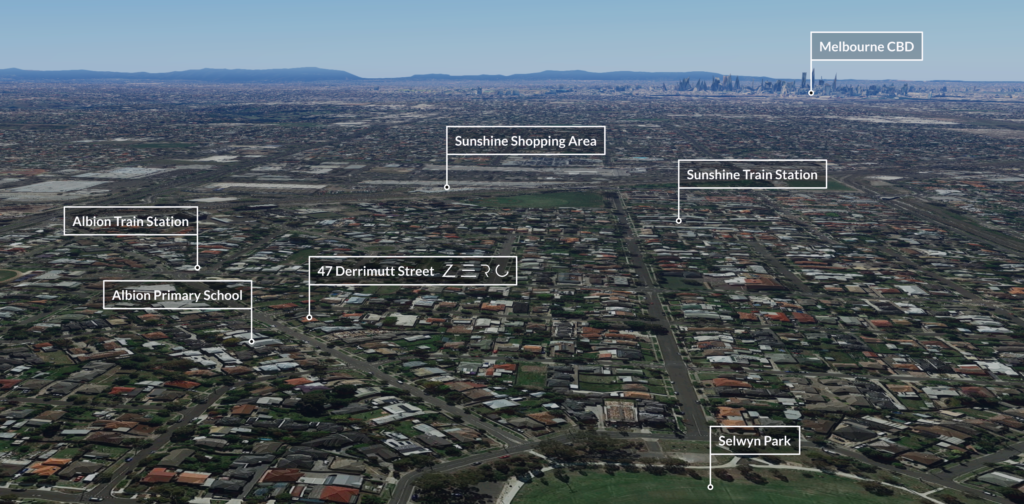
Tri Battery Technology
Strategically designed from the roof down, our homes are engineered for sustainable power usage and to save you money for the life of the home. Think of the savings on electricity and petrol throughout the years! The savings with be massive, allowing you to have the freedom to choose other lifestyle options.
The ZERO energy homes at 47 Derrimut Street, Albion promises to deliver ZERO energy living bills and the comfort you wish for. These homes incorporate the learnings achieved to date from the collaborative ZERO energy building project between Swinburne University of Technology and ZERO Living.
The joint study used three purpose built ZERO energy homes, as a living laboratory where on-site PV energy production, storage and consumption are monitored real-time and analysed. The results demonstrate that achieving a carbon negative energy home and ZERO energy bills is feasible.
These new ZERO energy homes will be monitored real-time remotely by Swinburne University of Technology, during the operation to ensure that it meets a ZERO energy standard. Occupants of these smart homes will be provided with a home driving manual and timely feedback, just like any other type of machinery, to help them get the best out of these homes.
The owners of these smart homes will help to build a sustainable community, as their data will contribute to the future construction of ZERO energy homes.
Dr. Morshed Alam
Lecturer
Department of Civil and Construction Engineering
Swinburne University of Technology
Dr. Hasnat Jamil
Research Associate
Department of Civil and Construction Engineering
Swinburne University of Technology
In collaboration with
In strategic partnership with
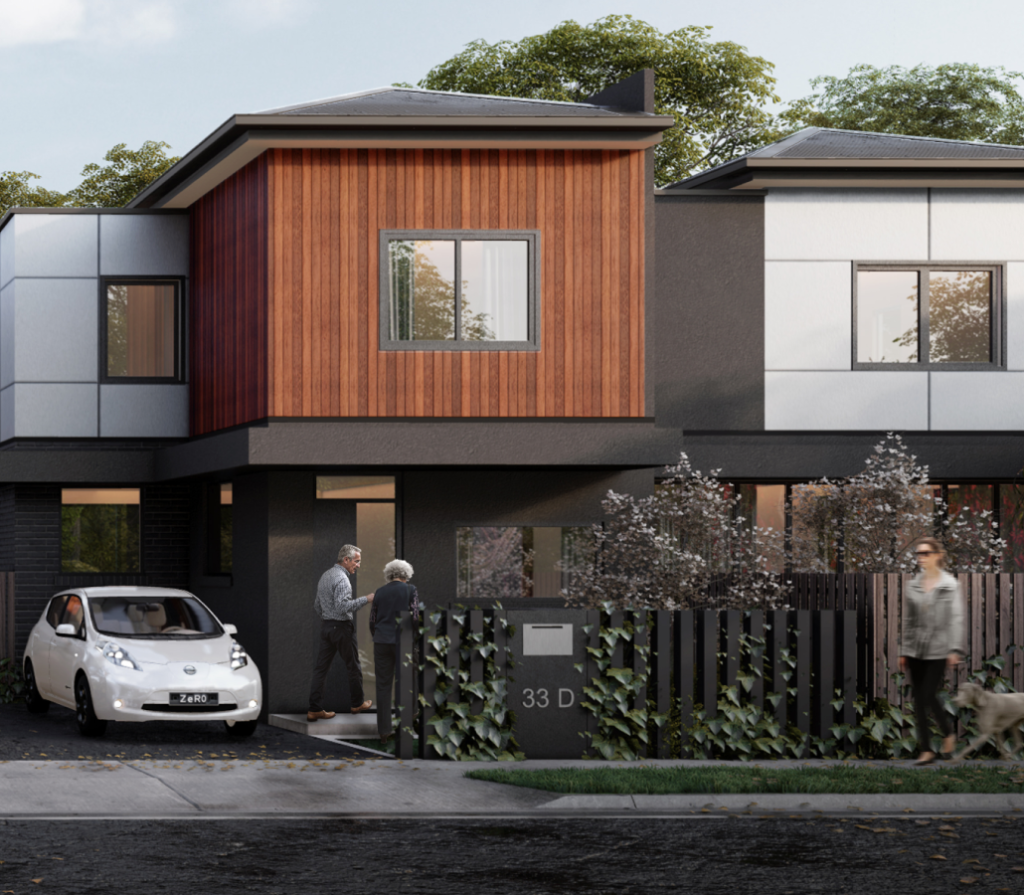
Enquire
If you are interested in learning more about ZERO Living complete below. Limited spaces are available for our workshops on how our ZERO homes work and function. Please register below and someone from Team ZERO Living will be in contact. If you like a one on one consultation please indicate below.
*By providing your details, you agree that ZERO Living can contact you about current and future projects. By providing your personal information to us, you agree that you may be contacted periodically, including via email and telephone, until you inform us otherwise.
Thank you for submitting your expression of interest
We will respond to your message as soon as possible. Meanwhile you can see our floor plans or download our e-book.
